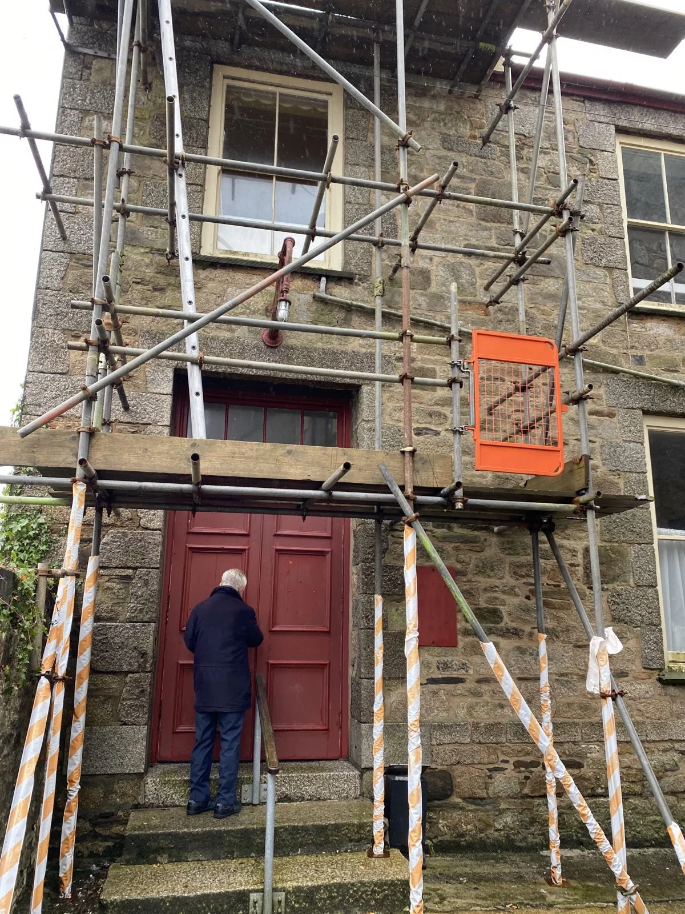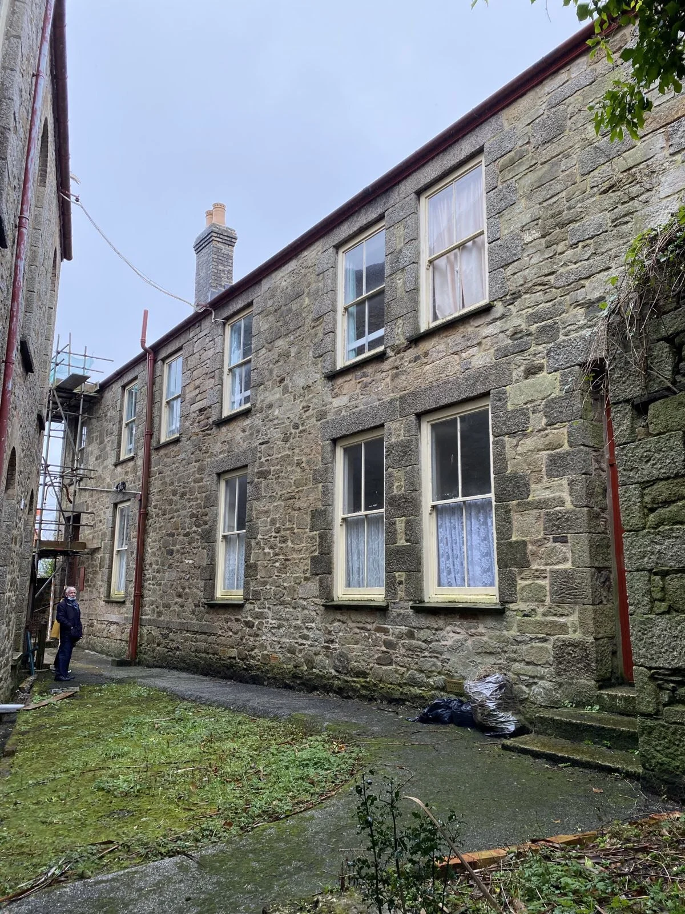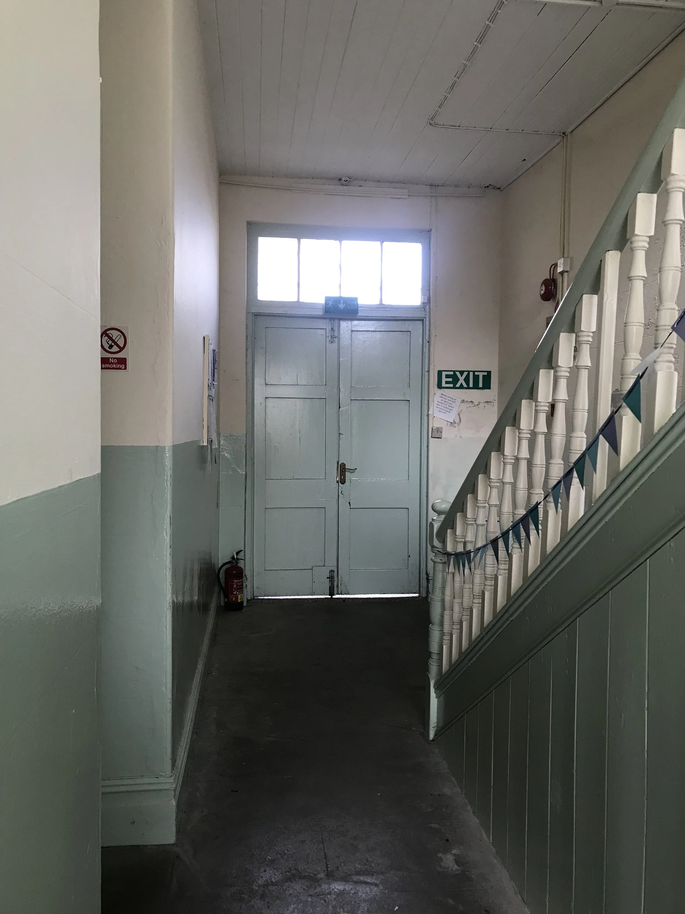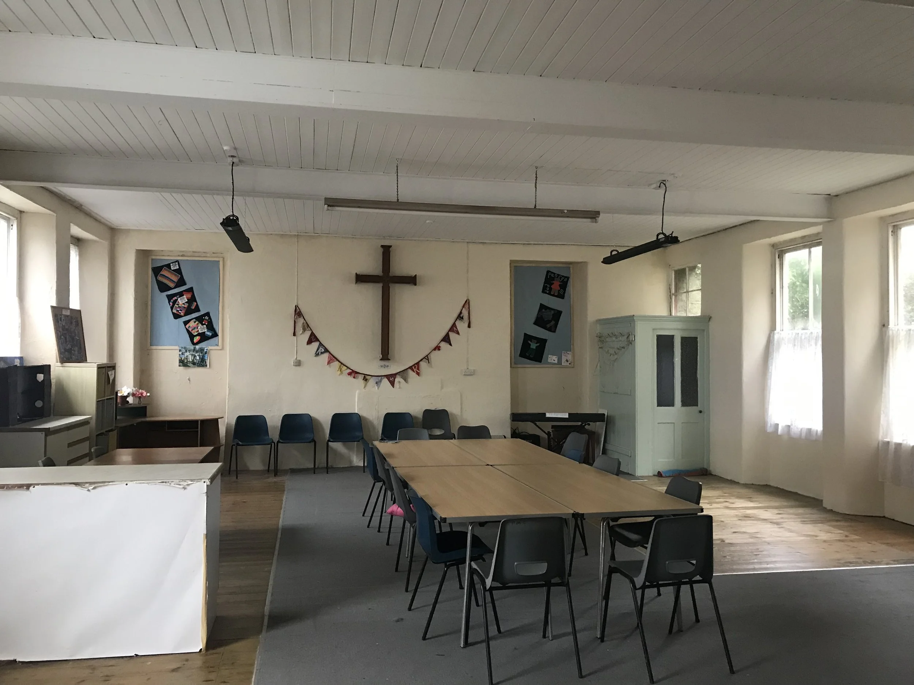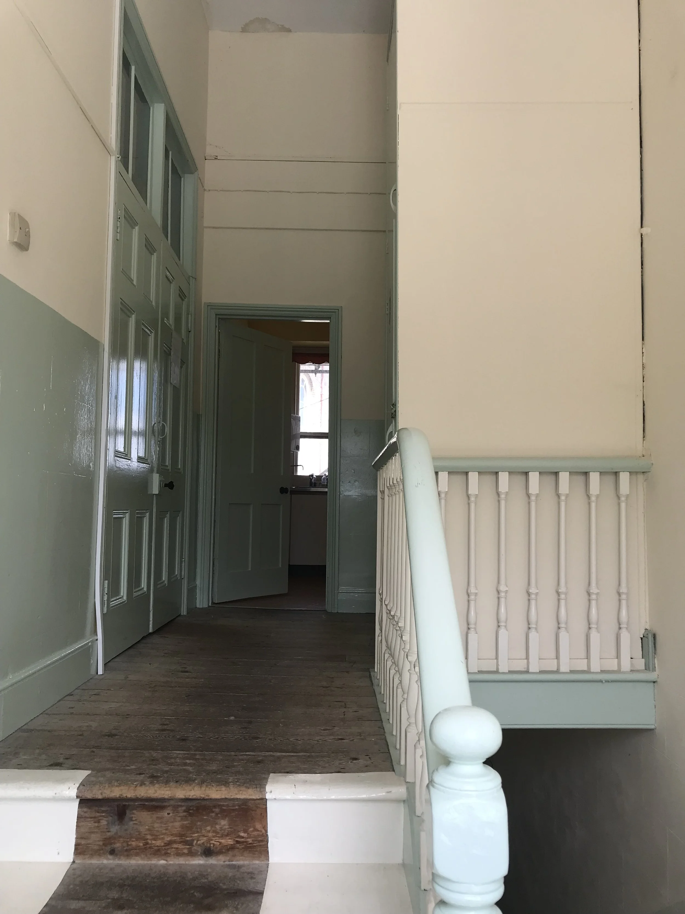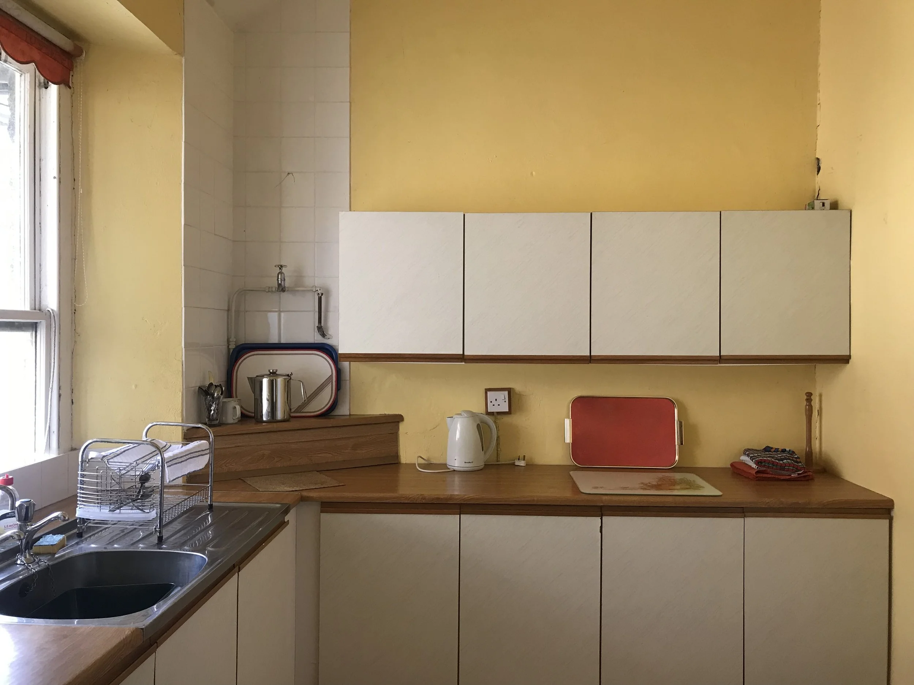documenting the school room
The following photographs are a record of the School Room in 2023, before it was sold to Art Centre Penryn.
Entrance with scaffolding holding the roof up!
Grround floor entrance hall and stairs to first floor
View of the School Room from behind the Chapel
Ground floor front hall
Rear courtyard
Ground floor corridor
Ground floor activity room
Ground floor kitchen
Ground floor activity room
first floor room with stage
first floor landing
first floor kitchen
internal wall elevations
In 2024, after we had taken ownership of the building, but before the refurbishment started, we photographed the entire building again, assembling these wall elevations to try to build a complete picture of the inside of the building.
Images by Lottie Matthews @lottiematthewscreative
ground floor
ground floor hall, east elevation
ground floor hall, west elevation
ground floor room, west elevation
ground floor room, north elevation
ground floor room, south elevation
ground floor room, east elevation
ground floor kitchen, north elevation
ground floor kitchen, west elevation
ground floor activity room, north elevation
ground floor activity room, south elevation (partial)
first floor
first floor room, west elevation
first floor room, north elevation
first floor room, south elevation
first floor room, east elevation

